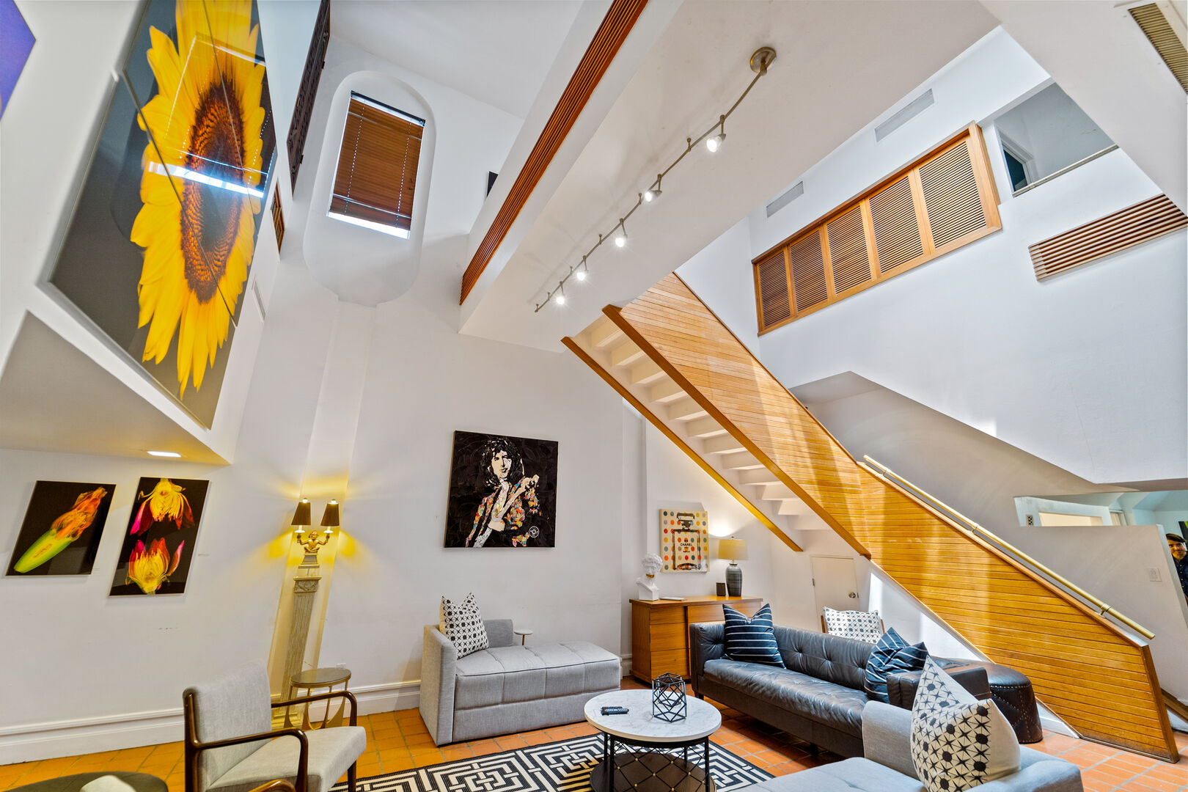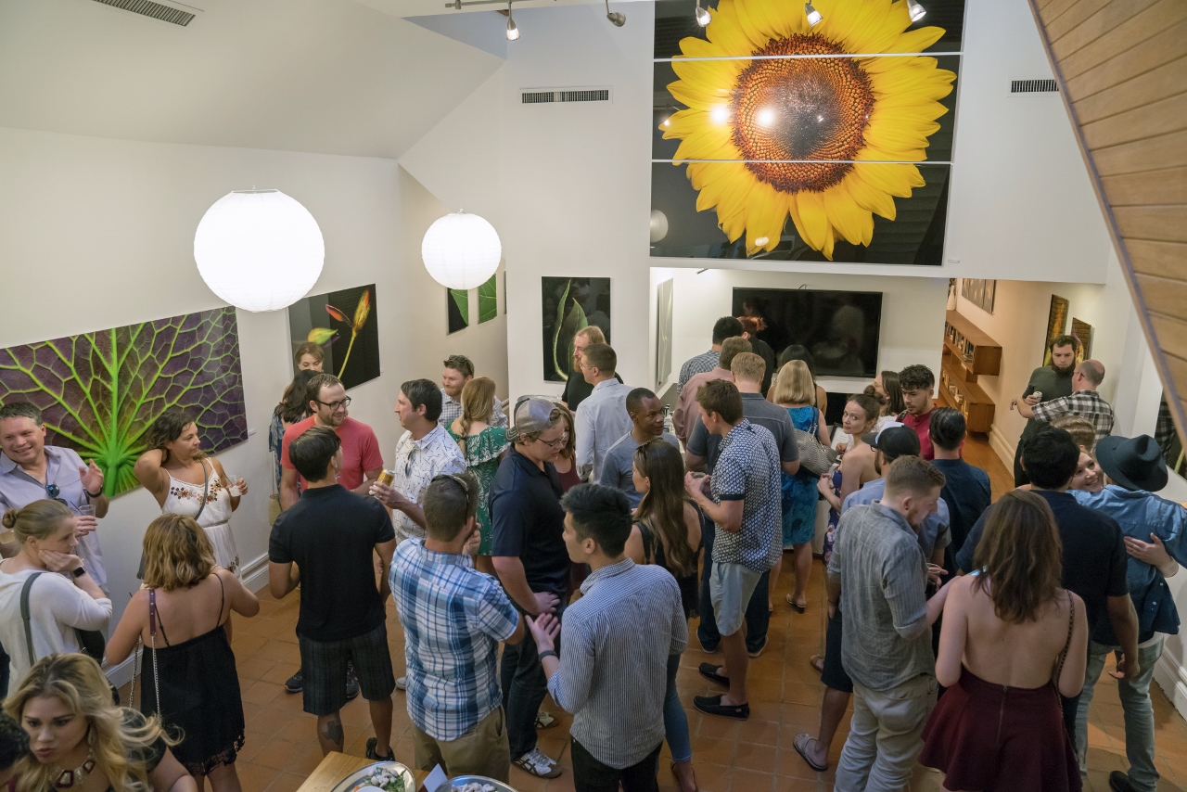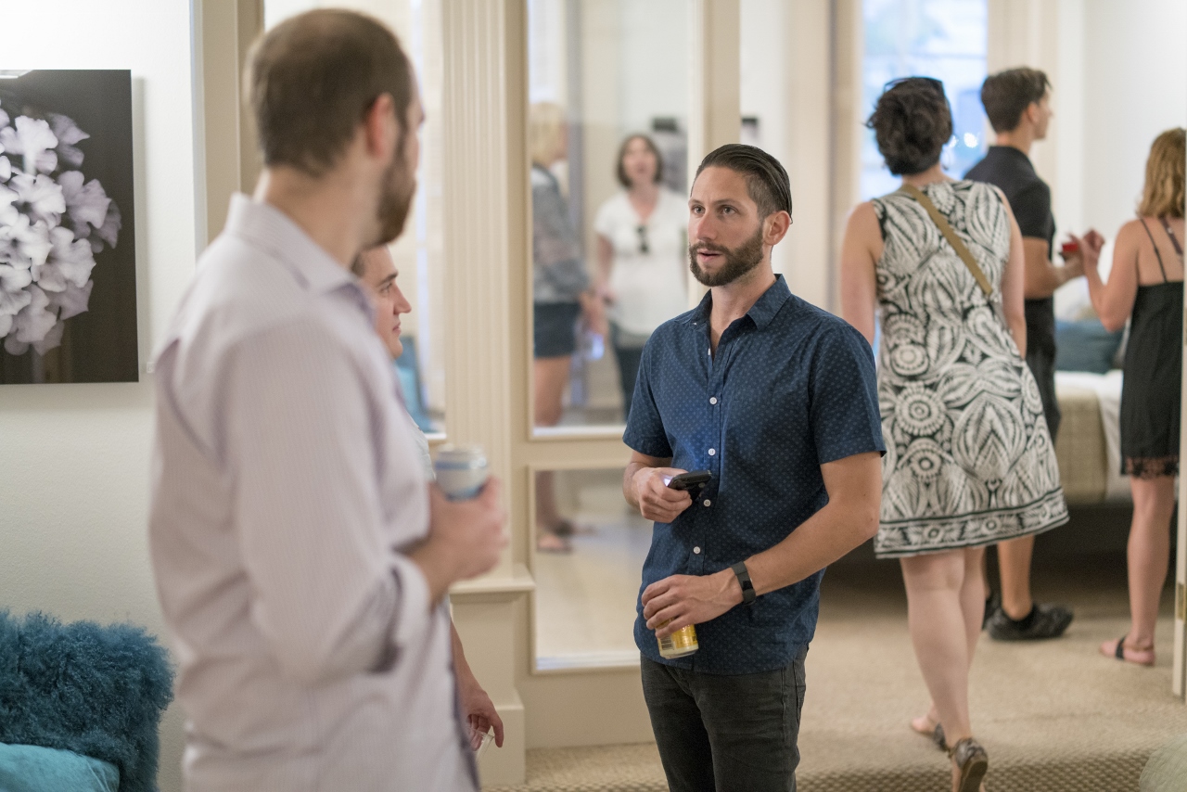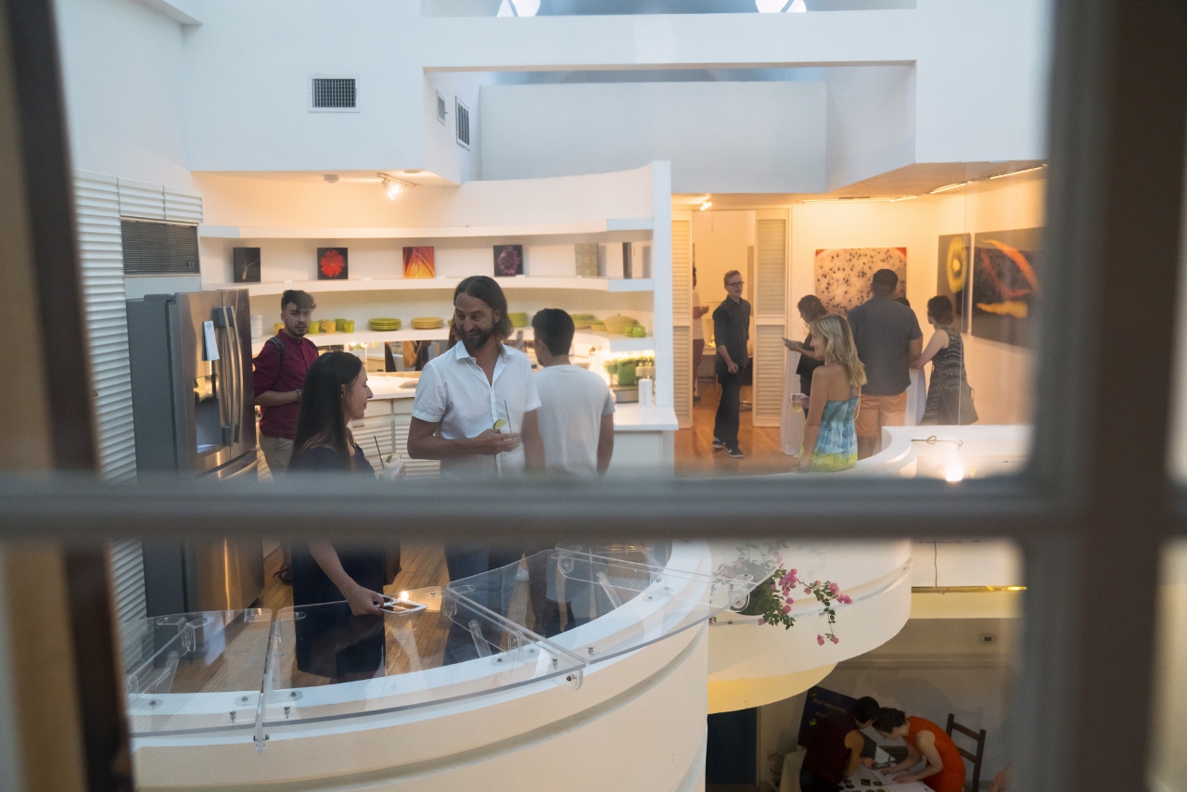The Graeber
Description
Swim inside this architectural wonder.
Downtown Austin | Historical Estate | Nightly + Event Rental | 4600 Sq. Ft. | Sleeps 12If you’ve been to 6th Street, you’ve probably walked right past this hidden gem without even knowing it. Don’t make that mistake again. Stay in this insane trailblazer of a mansion, that mixes 1880s stonewalls with 1960s renovations.
If these walls could talk, they couldn’t tell you everyone who’s partied in this historic landmark, but they would tell you the story of how this place came to be. The first incarnation of this two-story stone structure was a popular 19th-century watering hole owned by an Irish immigrant. The Shamrock Saloon served the growing young city for many years while the Texas State Capitol was being built just a few blocks away. Architect, David Graeber bought 410 E 6th Street in 1968 as a run-down, falling in, a non-habitable shell of a structure. Graeber was not interested in restoring it back into a saloon though, he had a dream of a downtown, city-dwelling lifestyle for himself and his family.
In the late 70's, Graeber completed a strikingly modern interior adding clean, mod lines and numerous skylights to give the house a vibe connected to its downtown setting. Many of the interior spaces are just as he created them 4 decades ago. It is a time capsule with references to times and lives lived over 130 years in this one location.
Entering here, you see why the home and it’s a contemporary style of mid-1980s aesthetic was quickly dubbed, “time capsule mod.” We like to refer to it as Andy Warhol meets Davy Crockett. A picture window in the reading room is perfect for people watching the street scene outside. While floating bookshelves provide plenty of storage.
Fitting for an architect, the living room plays with interesting angles and details. Graeber built lollypop-shaped wall alcoves that extend to the second story. The red Elgin tile floors, artwork, mahogany staircase, and mahogany slats that rim the second floor pop against the white of the room’s white plaster over stone walls. Graeber built a rectangular fireplace alcove that wraps around multiple corners and reaches the Library.
Toward the back of the living room sits the first kitchen, which is U-shaped with a red glass tile backsplash, cream counters, and glass shelves that wrap around the room.
Upstairs in the master wing, we have two suites. Originally we suspect The Graeber used this suite as a sitting room with a fireplace set into a white brick wall, but we’ve added a bed for more sleeping space. The master suite looks down on Sixth Street a well-planned insulation and windows dim the sound of the street.
The master bathroom features a walk-in deep soaking tub with a shower. Black tiles and white-and-blue speckled tiles ring the tub. A large glass block window provides plenty of light and privacy from the second-story windows across Sixth Street. An L-shaped counter with a sink sits under an L-shaped mirror.
On the other side of the second floor, the guest suite looks out onto the pool area on one side and the living room on the other side. Shutters can be drawn for privacy.
The guest house and pool addition were added in 1985 which added 1,478 square feet. Graeber gave his imagination free reign in designing the addition. It includes an indoor swimming pool surrounded by travertine tile flooring. Above the pool area, is a suspended gourmet kitchen and dining area. Its rectangular shape giving way to a series of semicircles that form a dramatic balcony. Upstairs is a cozy living area and guest bedroom and full bath comfortably furnished with furniture to relax and sleep (Due to the unique architecture the pool heater cannot be used on the pool when outsides temperatures are below 55 degrees).
David Graeber said it best in an article about his family life at 410 E. 6th Street in The Austin American-Statesman: "Our life has been immeasurably enriched by living here." And when you stay here, your trip to Austin will be all the more unforgettable.
Main House:
- Upstairs Bedroom 1: 2 Tempur-Pedic Queen beds + 2 Twin air mattresses (with private bath)
- Upstairs Bedroom 2: 2 Queen sleeper sofas with memory foam (with private bath)
- Library: 1 Queen sleeper sofa (with half bathroom)
Attached Guest House:
- Upstairs Bedroom: 1 King bed (with private bath)
- Lounge: 2 Twin beds with memory foam + 1 Queen air mattress
Availability
- Checkin Available
- Checkout Available
- Not Available
- Available
- Checkin Available
- Checkout Available
- Not Available
Seasonal Rates (Nightly)
Select number of months to display:




























































































